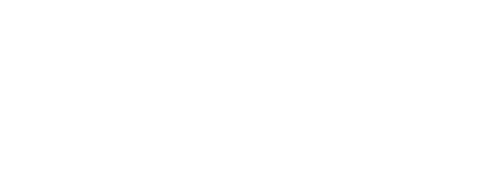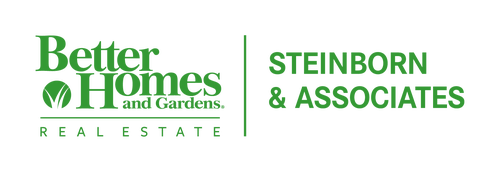


Listing Courtesy of: LAS CRUCES - IDX / Better Homes And Gardens Real Estate Steinborn & Associates / Derek Graham / Better Homes and Gardens Real Estate Steinborn & Associates / Christi Getz
3309 Squaw Mountain Drive Las Cruces, NM 88011
Pending
$275,000
MLS #:
2500441
2500441
Lot Size
6,534 SQFT
6,534 SQFT
Type
Single-Family Home
Single-Family Home
Year Built
1993
1993
Style
Southwestern
Southwestern
County
Doña Ana County
Doña Ana County
Listed By
Derek Graham, Better Homes And Gardens Real Estate Steinborn & Associates
Christi Getz, Better Homes and Gardens Real Estate Steinborn & Associates
Christi Getz, Better Homes and Gardens Real Estate Steinborn & Associates
Source
LAS CRUCES - IDX
Last checked Apr 28 2025 at 5:08 PM GMT+0000
LAS CRUCES - IDX
Last checked Apr 28 2025 at 5:08 PM GMT+0000
Bathroom Details
Interior Features
- Room: Entry/Foyer
- Laundry: Mudroom Comb
- Laundry: Utility Room
- Windows: Aluminum/Steel
- Windows: Double Pane
Subdivision
- Foothills Subdivision
Property Features
- Fireplace: 1
- Foundation: Slab
Heating and Cooling
- Gas
- Forced Air
- Evaporative Central
Pool Information
- No
Exterior Features
- Frame
- Stucco
- Roof: Pitched
- Roof: Shingle
Utility Information
- Utilities: City Gas, El Paso Electric, City Water, Gas
- Sewer: City Sewer
- Energy: Solar
Garage
- Attached
Parking
- None
Stories
- 1
Living Area
- 1,626 sqft
Location
Estimated Monthly Mortgage Payment
*Based on Fixed Interest Rate withe a 30 year term, principal and interest only
Listing price
Down payment
%
Interest rate
%Mortgage calculator estimates are provided by Better Homes and Gardens Real Estate LLC and are intended for information use only. Your payments may be higher or lower and all loans are subject to credit approval.
Disclaimer: Copyright 2025 Las Cruces MLS IDX. All rights reserved. This information is deemed reliable, but not guaranteed. The information being provided is for consumers’ personal, non-commercial use and may not be used for any purpose other than to identify prospective properties consumers may be interested in purchasing. Data last updated 4/28/25 10:08




Description